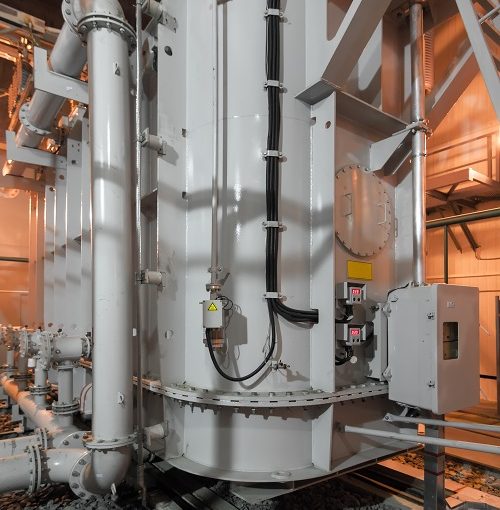Using laser to project a picture on a screen may have seemed like a futuristic idea only a couple of years ago, but now it is a standard used by many cinemas. In fact, laser projectors are now also entering the general market and are offered as home cinema solutions, as well as great ideas for lecture rooms, conference rooms and any places you might wish to project a movie, a presentation or pictures of any sort. Why are they better than lamp projectors that have been in use for so many years and are they really the future of image display?
Main advantages of laser projectors
First of all, lamp projectors have been around for a long time now and technologically, they are old news. Lasers are the future as they are using best inventions today and they capitalise on offering much better viewing experience. One glance is enough to see that colours displayed by laser projectors are brighter and deeper than ever before. This comes from the technology standing behind laser projectors – instead of producing white light, they only focus on the red, green and blue, which produce all the other colours. There is no need for filtering through all the other colours present in a white light. Cost and energy efficient, isn’t it?
With red, green and blue light created by a more powerful laser, the question of how deep will the colours get when the room is not dark enough is out as well. Lasers offer twice the level of brightness, if not more, than traditional lamp projectors. Where lamp would quickly overheat and lose its quality, lasers stay at the same level all the time. Moreover, brightness here doesn’t get compromised when you want to achieve a wider colour range, meaning you get a colour scale just as deep as you would get when visiting a cinema.
Why lasers are the future?
Lamp projectors need proper maintenance. With the lamp constantly overheating, it loses its abilities and needs to be changed. This not only means having to position the projector within your reach, but also means that there is no way of switching it on instantly – the lamp needs to heat up to work. Lasers, on the other hand can work long hours without problem and if you switch it off by accident, you don’t lose 5 minutes to turn it back on. Add the good quality, wider colour range and depth and brightness to the equation and you get the perfect view on why lasers are the future of image projection.











