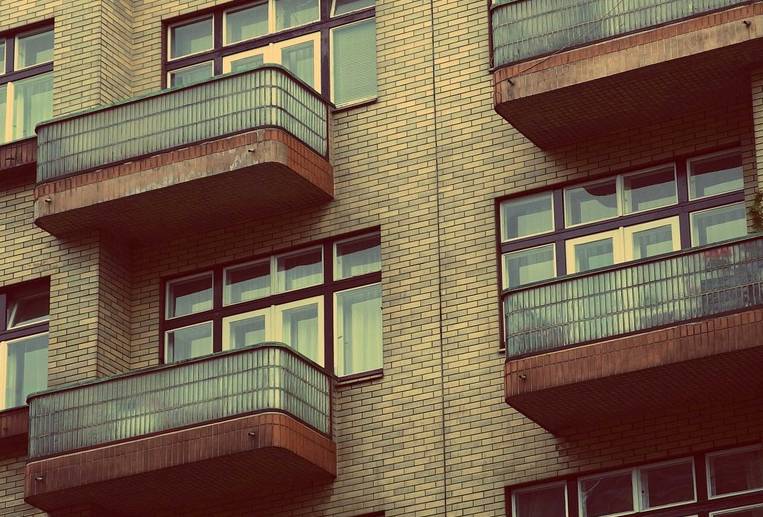Building or renovating a basement in London is not as easy as it might seem and although it’s a popular thing to do right now, you might want to know about all the permissions and documents you will need to prepare in advance. Even at your own house, you can’t simply go in and get a basement under it. How do you do it?
Get some help
It might be obvious and sometimes counter-intuitive, but getting help when you plan on basement development is crucial to the success of the project. A professional company can offer you their expertise and help you prepare everything you need to have in order to work on the basement legally. Specialist also help you with the project itself and carry you through from the desing stage to the permit stage all the way to the finish line.
Documents you might need for basement development
If you want to build a basement in London, be sure to get hold of the following documents. They’re not all that you might need and depending on your property, you might be asked to provide more – those are just the basics that everyone will need to even get started on the basement project.
- Planning PreAdvice Report that is provided by the Local Authority Planning Officer. The document provides the council’s perspective on the potential of the site for basement development, which basically means they assess if it’s even possible to build a basement on site.
- Architectural Designs must be prepared way ahead of time. Any plans, elevations & sections providing detailed design drawing should be included on the proposal – before you get the permit you must prove that you have a plan and will stick to it.
- Geotechnical Investigation – similarly to a planning PreAdvice report, a geotechnical investigation is made to asses if the site will be able to carry a basement.
- Tree Report – You can’t just go and cut down trees as it fits you and for that reason planning anything to do with a house remodel, you need a tree survey undertaken by a arboricultural consultant. The report includes a BS 537 impact assessment on the effect of the works you’re planning on local trees.

Going down underground and building a basement means you will need to re-work your drainage solutions around the house. Current requirements include getting the drainage designed beforehand and prove it will be a sustainable and environmentally beneficial solution.
Additional documents
All documents and permits listed above are just some of the paperwork you will need to get your hands on before you start working on the construction site. Building a basement in London is not easy as basements are not seen by authorities as important or safe. Other documents you might want to secure in the preparation process include: Planning Statement, Heritage Statement, Structural Design, Construction Traffic Management Plan, Design & Access Statement, Flood Risk Assessment and Construction Method Statement. Providing them all means there is a change you’ll get your basement development permit. Don’t be discouraged though – with professional help you will get there in no time.



